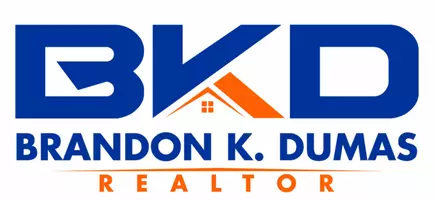For more information regarding the value of a property, please contact us for a free consultation.
Key Details
Sold Price $260,000
Property Type Single Family Home
Listing Status Sold
Purchase Type For Sale
Square Footage 1,770 sqft
Price per Sqft $146
Subdivision Indian Mound
MLS Listing ID 2022014884
Sold Date 12/15/22
Style Traditional Style
Bedrooms 3
Full Baths 3
Construction Status 51-75 Years
Year Built 1971
Lot Size 0.420 Acres
Lot Dimensions 100x184
Property Description
This beautiful home is in a great neighborhood within Central School District and has 3 bedrooms and 3 full bathrooms. When you walk in the kitchen, you will fall in love being surrounded by gorgeous knotty alder cabinets, complete with 3cm Crema Typhoon granite and travertine backsplash; all cabinets have soft-close hinges. Appliances are all stainless steel Frigidaire, including the gas range. The laundry room has plenty of cabinet space as well, with the same granite as the kitchen. The floor throughout the entire house, except the master bathroom is glazed porcelain wood-look tile. The master bath has beautiful ceramic tile floors that go across the floor up the walls into the huge dual-head walk-in shower that will take your breath away or soak in the nice, big soaker tub in front of the rain-glass window. This bathroom and the hall bathroom also have the same granite as the kitchen. All wall colors throughout the home are neutral, ready to match your decor. Bedroom #2 has a bathroom in it, with a walk-in shower and a marble top for the vanity. Bedroom #3 is just across the hall. There is blown-in insulation in the attic and all exterior and interior walls have r13. The windows in this home are double insulated, with the windows across the front being tinted to help with staying cool inside. There is LED lighting throughout the home. All bedroom closets have fully adjustable shelving to meet your needs and USB plugs in every bedroom and kitchen. Landscaped yard in front and back. The gates leading to the back yard look like all wood from the front, but they are metal on the backside so you will never have to worry about sagging gates. Oversized covered patio that is ready for all your hangouts. Enjoy a nice privacy-fenced backyard with 2 shops; a 20x30 with a half-bath, one roll-up door, a walk-in door and LED lighting and an attached 8x30 with one roll-up door. The A/C was replaced completely inside and out in 2016.
Location
State LA
Parish East Baton Rouge
Area Ebr Mls Area 21
Rooms
Kitchen Dishwasher, Disposal, Microwave, Cabinets Custom Built, Electric Water Heater, Exhaust Hood, Gas Water Heater, Stainless Steel Appl
Interior
Interior Features Crown Moulding, Elec Dryer Con, Elec Wash Con, Gas Dryer Con, Gas Stove Con, Inside Laundry
Heating Central Heat
Cooling Central Air Cool
Flooring Cer/Porc Tile Floor
Exterior
Exterior Feature Landscaped, Outside Light, Workshop, Patio: Oversized
Parking Features Carport Park, Driveway
Fence Full Fence, Privacy Fence, Wood Fence
Pool No
Roof Type Asphalt Comp Shingle Roof
Building
Story 1
Foundation Slab: Traditional Found
Sewer Public Sewer
Water Public Water
Construction Status 51-75 Years
Schools
School District Central Community
Others
Special Listing Condition As Is
Read Less Info
Want to know what your home might be worth? Contact us for a FREE valuation!

Our team is ready to help you sell your home for the highest possible price ASAP
Bought with Overstreet and Co. LLC




