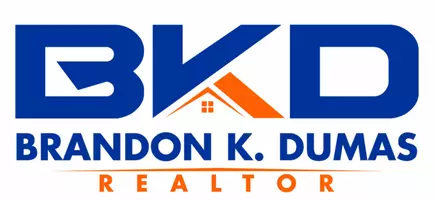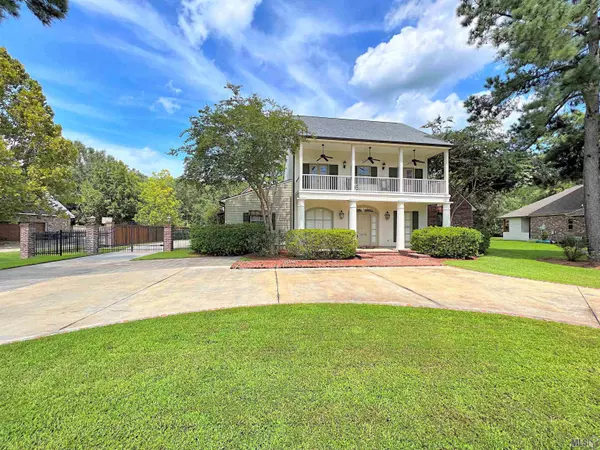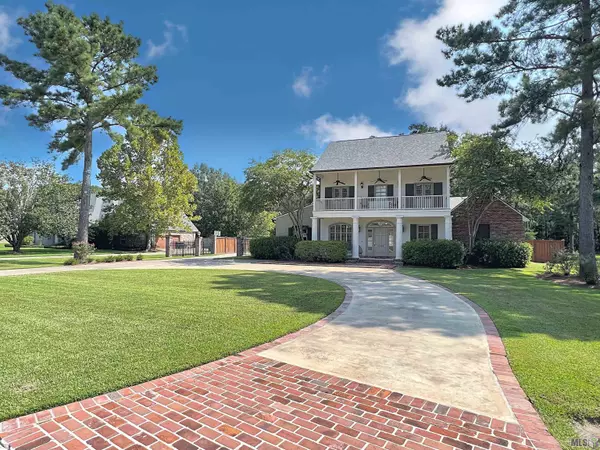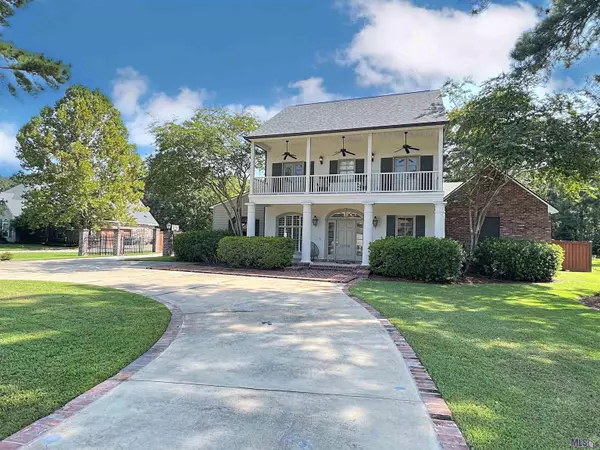For more information regarding the value of a property, please contact us for a free consultation.
Key Details
Sold Price $635,000
Property Type Single Family Home
Sub Type Detached Single Family
Listing Status Sold
Purchase Type For Sale
Square Footage 2,931 sqft
Price per Sqft $216
Subdivision Magnolia Lakes Estates
MLS Listing ID 2022013009
Sold Date 08/17/22
Style Traditional
Bedrooms 4
Full Baths 2
HOA Fees $27/ann
HOA Y/N true
Year Built 1999
Lot Size 0.980 Acres
Property Description
Better than new 4 bedroom 2.5 bath with a bonus! This beautiful split open floor plan has lots of natural light, a gas fireplace, gorgeous hardwood floors and tons of charm. The spacious kitchen can fulfill any chef's dream with a great working island, sleek granite countertops, stainless appliances and wine fridge. The bonus is a great place to work from home or flex space which can be used for a playroom or den. The master bedroom has a ceiling fan, and fantastic ensuite with a separate shower, jacuzzi tub, double vanities and large walk-in closet. Did I forget to mention the fabulous backyard with a beautiful view of the pond a deck with an outdoor fireplace and pool. The outdoor covered patio is great for entertaining and enjoying the view. The roof is less than a year old, the kitchen appliances and A/C units are less than 2 years old. This home has never flooded and does not require flood insurance. Home has a brand new whole home generator. Don't delay call to schedule your private showing today!
Location
State LA
County East Baton Rouge
Direction From Sullivan Road, turn onto Wax Road, then left onto Magnolia Blossom Ave, Home is at the end of the road on the Right.
Rooms
Kitchen 264
Interior
Interior Features Eat-in Kitchen, Attic Access, Built-in Features, Ceiling 9'+, Computer Nook, Crown Molding, Attic Storage, Walk-Up Attic
Heating Central, Electric
Cooling Central Air
Flooring Brick, Ceramic Tile, Wood
Fireplaces Type Outside, 1 Fireplace, Gas Log, Wood Burning
Equipment Generator: Whole House
Appliance Elec Stove Con, Wine Cooler, Electric Cooktop, Dishwasher, Disposal, Microwave, Range/Oven, Refrigerator
Laundry Laundry Room, Electric Dryer Hookup, Washer Hookup, Inside, Washer/Dryer Hookups
Exterior
Exterior Feature Balcony, Landscaped, Lighting, Rain Gutters
Garage Spaces 2.0
Fence Partial, Privacy, Wood
Pool In Ground, Liner
Utilities Available Cable Connected
Waterfront Description Waterfront,Seawall,Lake Front,Walk To Water,Water Access
View Y/N true
View Water
Roof Type Shingle
Garage true
Private Pool true
Building
Lot Description No Outlet Lot, Shade Tree(s)
Story 2
Foundation Slab
Sewer Public Sewer
Water Public
Schools
Elementary Schools Central Community
Middle Schools Central Community
High Schools Central Community
Others
Acceptable Financing Cash, Conventional
Listing Terms Cash, Conventional
Special Listing Condition As Is
Read Less Info
Want to know what your home might be worth? Contact us for a FREE valuation!

Our team is ready to help you sell your home for the highest possible price ASAP




